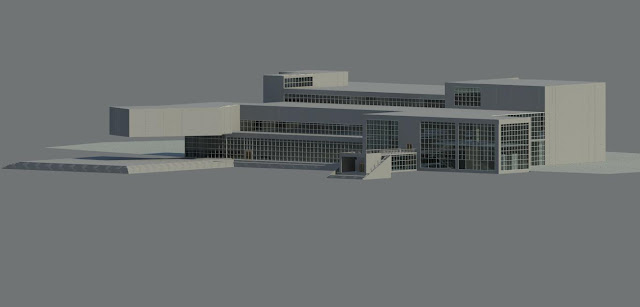The Gunma Museum of Fine Arts
“The design is based on the interaction of two architectural systems: the skeletal parti of forty-foot cubes (the basic structure) and the exhibition spaces, stairways, administrative offices, lighting, and so on. (the supplemental structure). The series of cubes, laid out on an expansive lawn in a parklike setting, takes the form of one large rectangular block, which houses the main exhibition space, and two shorter, projecting wings. The first of these is perpendicular to the central block and contains the entrance hall. The second, angled off the building’s primary axis, holds a gallery for traditional Japanese art. This wing is elevated above a square reflecting pool, with an open terrace at the first-floor level.” – Arata Isozaki. Arata Isozaki: Architecture 1960-1990.Model Process
1. Copy floor plan (Utilized Autocad)
2. Import DWG file to Revit
3. Create floor, wall, and roof
4. Create door, window, and curtain wall
5. Apply the wall family
6. Modify wall grid
7. Render
Prametric Process
This building are composed of the skeletal parti of forty-foot cubes (the basic structure) and the exhibition spaces, stairways, administrative offices, lighting, and so on. That is main concept of this building. This concept gets shown on the face. The wall and column have regular grid on the face and these fit with curtain wall's frames perfactly. The corner which wall meets another wall has half size of block in order to be shown one block.
I made 3 different size of block: Standard block (4'x4'), 1/2 Size block (2'x4', 4'x2'), 1/4 Size block (2'x2'). Fisrtly, I fixed 1/4 Size block at the each corner. And then I used same way we did at Table chair family. Only difference is that I used 2nd point for array instead of last point because I had to have regular gap between each block. Lastly, I arranged Standard block in the same way.
Future Challenge
There are some non-fitted points between wall grid and curtain wall's frame. And also there are some problems at the wall's corner. That's because the floor plan doesn't have exact size.
In addition, I need roads, landscaping, and environmental elements in my model.










No comments:
Post a Comment